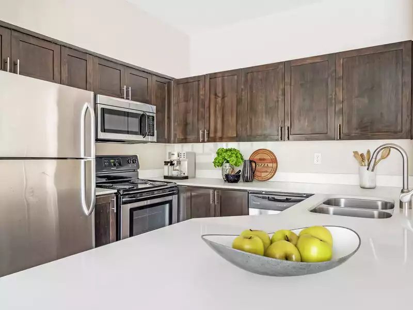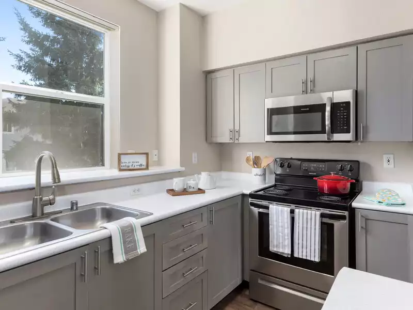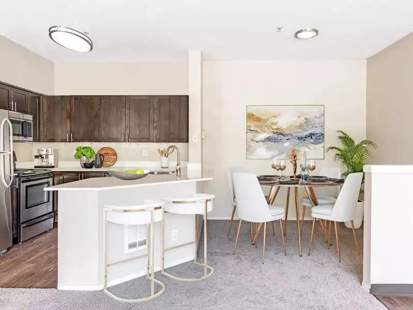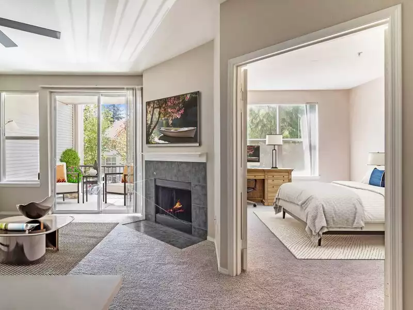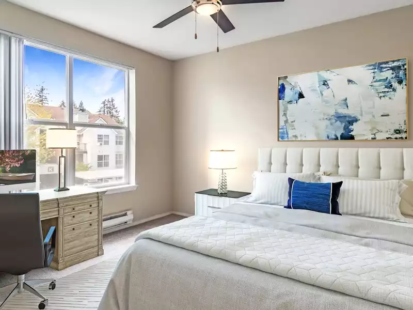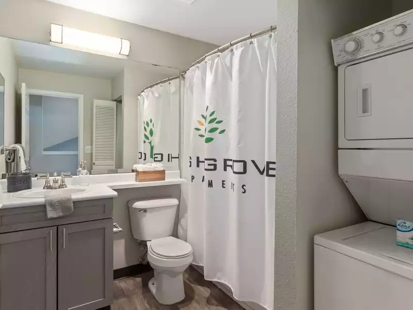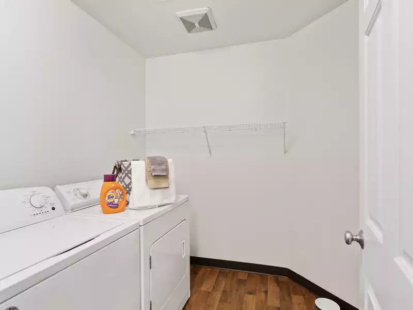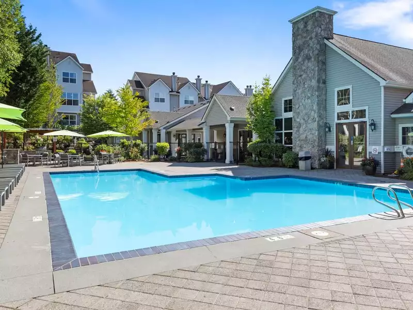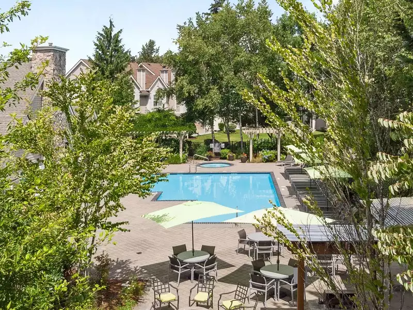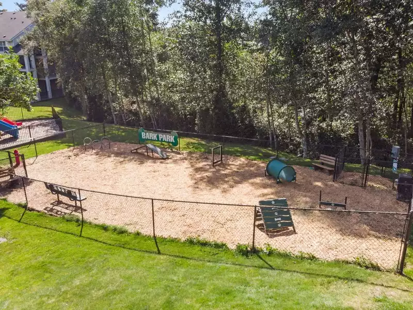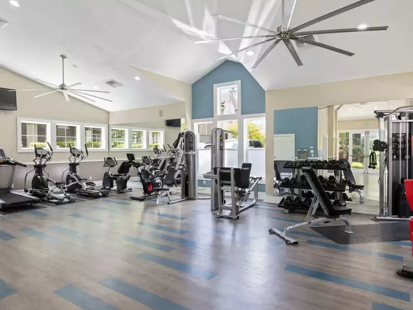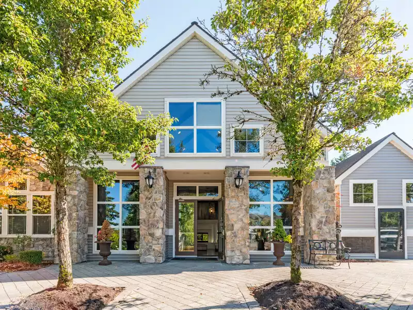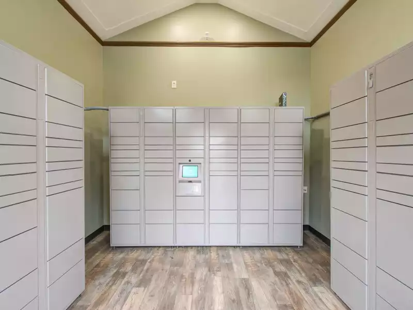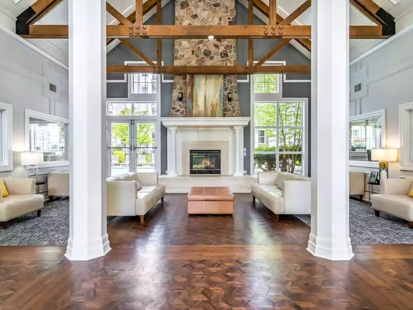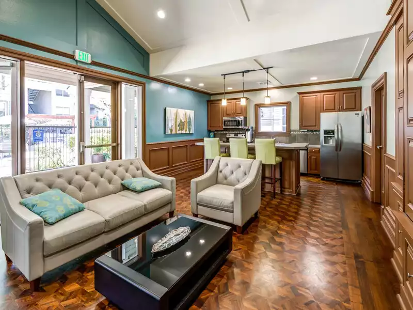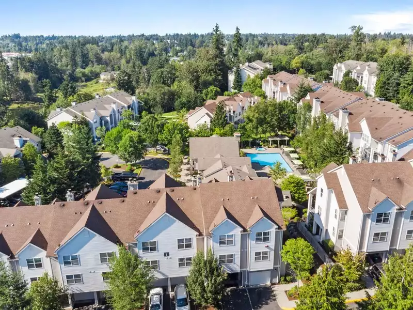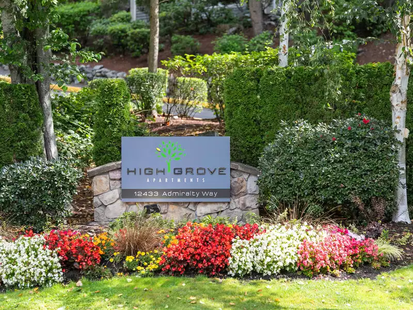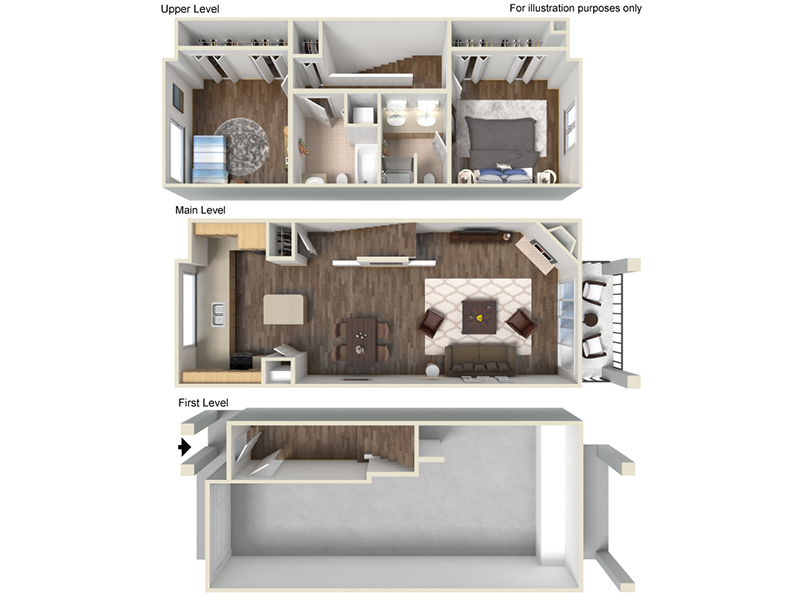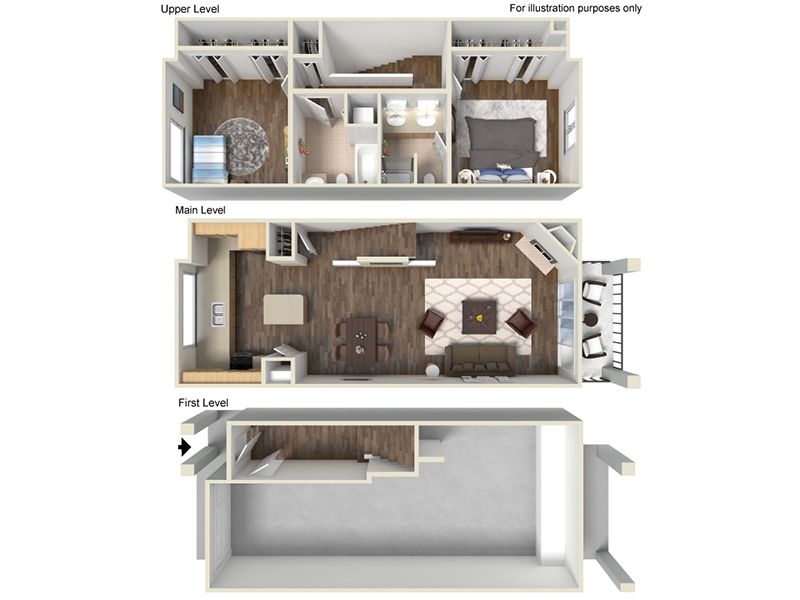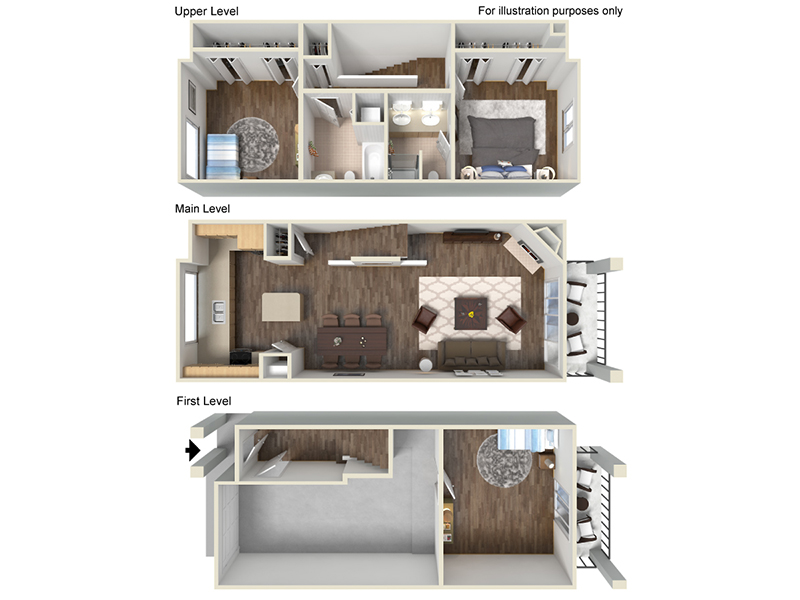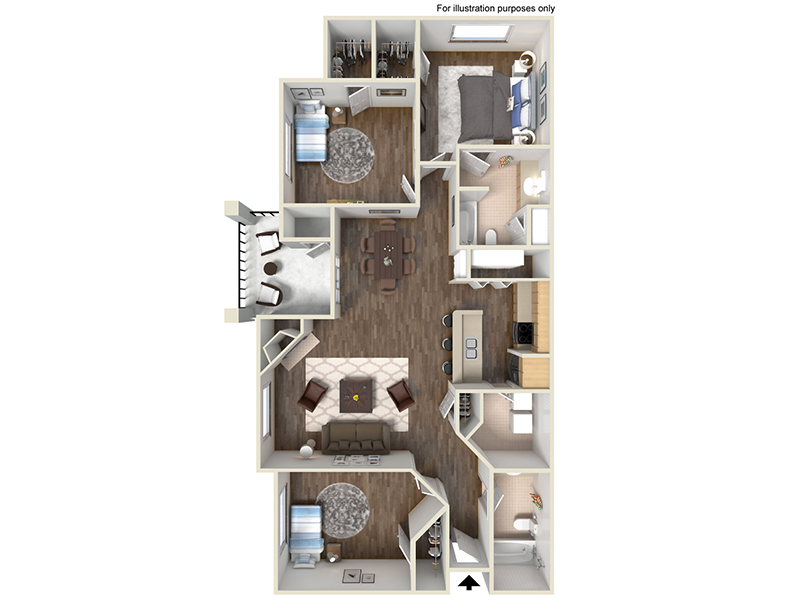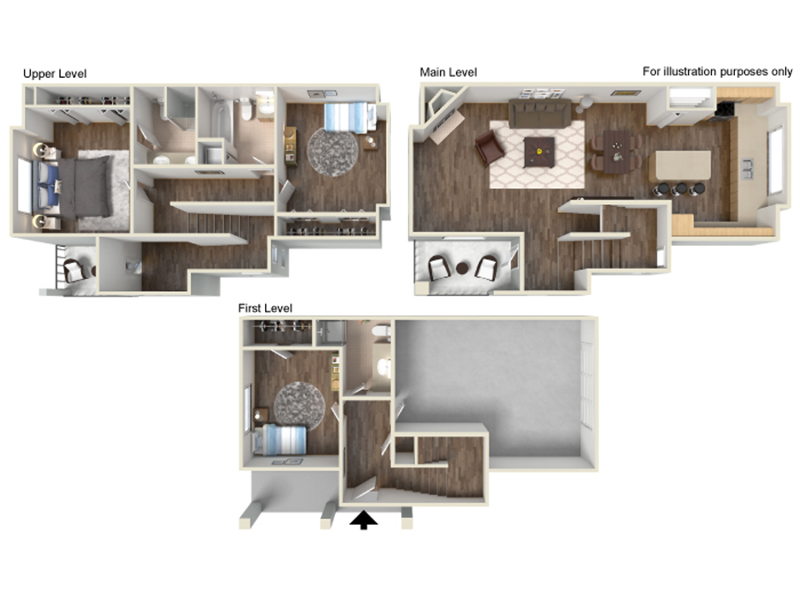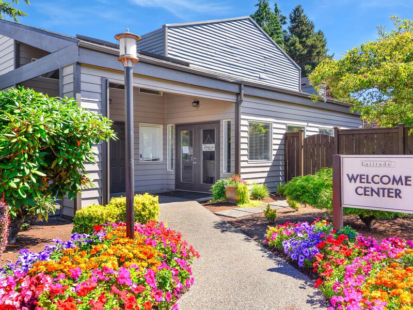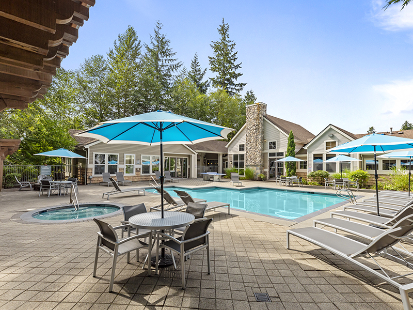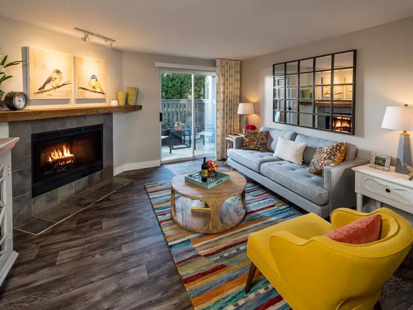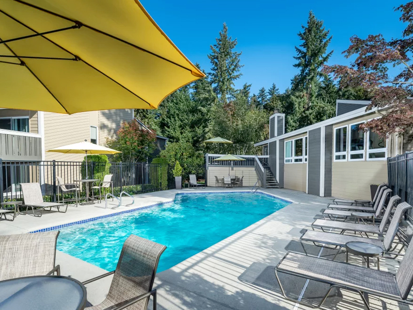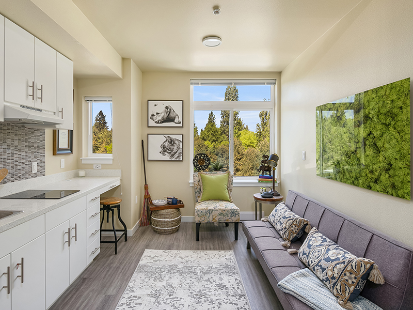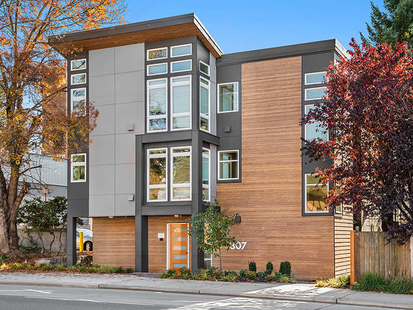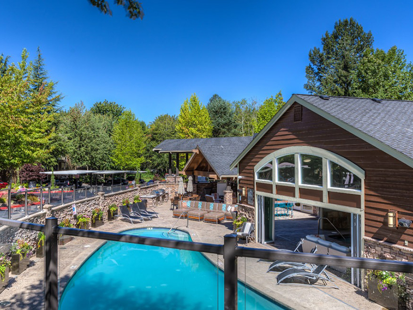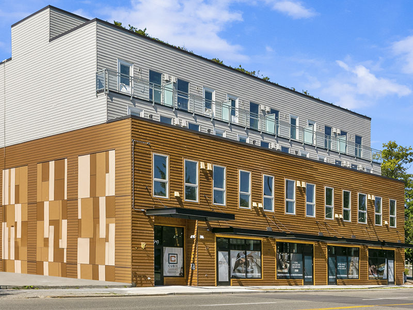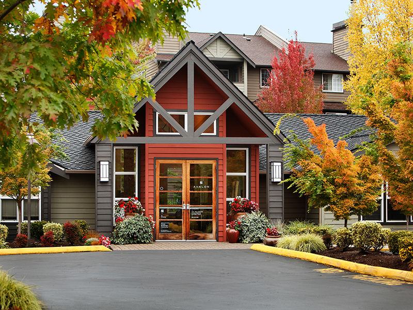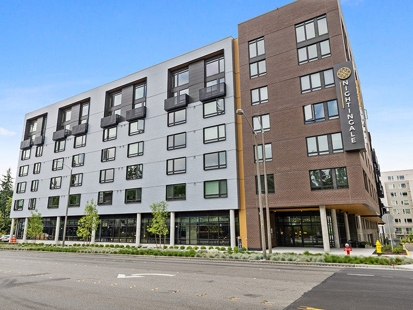| Beds | Bath | Rent | Sq. Ft. | Style | Available | |
|---|---|---|---|---|---|---|
| 1 Bed | 1 Bath | 1,799-1,849 | 780 Sq Ft | Tamarack 1 Bed 1 Bath |
| Beds | Bath | Rent | Sq. Ft. | Style | Available | |
|---|---|---|---|---|---|---|
| 2 Bed | 1 Bath | 1,999 - 2,099 | 966 Sq Ft | Alder 2 Bed 1 Bath | ||
| 2 Bed | 2 Bath | 2,599 - 2,799 | 1,482 Sq Ft | Willow 2 Bed 2 Bath | ||
| 2 Bed | 2 Bath | 2,192 - 2,267 | 1,160 Sq Ft | Birch 2 Bed 2 Bath | ||
| 2 Bed | 2 Bath | 2,599 - 2,699 | 1,277 Sq Ft | Cottonwood 2 Bed 2 Bath | ||
| 2 Bed | 2 Bath | 2,599 - 2,799 | 1,482 Sq Ft | Cedar 2 Bed 2 Bath |
| Beds | Bath | Rent | Sq. Ft. | Style | Available | |
|---|---|---|---|---|---|---|
| 3 Bed | 2 Bath | 2,329 - 2,399 | 1,367 Sq Ft | Madrona 3 Bed 2 Bath | ||
| 3 Bed | 3 Bath | Ask for details | 2,699 - 2,899 Sq Ft | Hemlock 3 Bed 3 Bath |
Lease Terms
12 months
Special Features
- Professional Management
- Great Neighborhood
- Flexible Lease Terms Available
- 24 hr Emergency Maintenance Service
- Resident Referral Programs
- Package Receiving
Community Features
- Convenient Location
- Heated Swimming Pool
- Pet Exercise Park
- Hammock Park
- Clubhouse Rental Available
- Credit Cards Accepted
- Reserved Parking
- Resident BBQ Area
- Covered Parking
- Playground
- Business Center
- 24 Hour Fitness Room (ask for details)
- 24-hr Maintenance
- Extensive landscaping
- Outdoor Fire Pit
Floor Plan Features
- Large Bedrooms
- Private Balconies/Patios
- Spectacular City & Mountain Views *
- Programmable thermostats select units
- Ceiling Fan
- Fireplace*
- Washer Dryer In Unit
- Expansive Windows
- Vaulted Ceilings*
- Easy-Care Tiled Entry Ways
- New/Renovated Interior
- Garages
- Alarm Systems
- Sophisticated cabinetry with designer hardware
- Luxurious faux wood in entry foyers, kitchens, and all bathrooms
- Gourmet Kitchens
- Sprinkler system for fire safety
- Extra Storage
- Sparkling Stainless Steel Appliances
- Contemporary color schemes
- Built-In Microwaves
- Linen Closets
- Built-in Computer Desks
- Dramatic 9 ft. Ceilings
- Spacious Walk-In Closets
- Double Painted Windows for Sound Reduction
- Storages Available
About HighGrove Apartments
HighGrove Apartments welcomes you to your new home! Our apartment community provides convenience and service above your every expectation. Move in today and start experiencing upscale living, peace and tranquility of a well-managed community, lush green landscaping and the convenience of having highways, shopping, restaurants, and public parks minutes away. At HighGrove Apartments, you can select from a variety of unique floor plans to accommodate singles, couples and families. Our spacious apartment homes offer huge walk in closets, ceiling fans, and in unit laundry facilities. All of our homes are equipped with large kitchens with tons of storage, and spacious living and dining areas. Come relax in our BBQ area after taking a swim in the sparkling swimming pool. Our community is close to Alderwood and Everett Malls, various fitness facilities, and the highly sought out Mukilteo School District. HighGrove is close to major employers such as Boeing, Naval Station, Swedish Hospital, Comcast and Microsoft. Stop by to experience apartment living in the top Apartment Community in Everett. We invite you to preview our community by viewing our photo gallery and features of our community. We have one, two, three bedroom and townhomes available! Schedule a personalized tour of our homes by calling 425-689-5247, emailing highgrove@amcllc.net, or stop by Highgrove Apartments today and see why so many other people chose us as their place to call home! We are close to work, close to play, close to perfect!Office Hours at HighGrove
-
Monday - Friday: 09:00 AM - 06:00 PM
Saturday - Sunday: 10:00 AM - 05:00 PM
Shopping, Restaurants, and Entertainment near HighGrove
Parking
Covered
Assigned Parking $75
Surface Lot
Assigned Parking $150
Security
- Controlled Access
- Property Manager on Site
Pet Policy
We have breed restrictions on dogs but no weight limit with a maximum of 2 pets per home. Please call for deposits and pet rent.The following dogs/animals are on the breed restriction list, unless they are federally designated service animals: Doberman Pincher, German Sheppard, Pit Bull (also known as American Staffordshire, American Pit Bull Terrier, Staffordshire Bull Terrier), Rottweiler, Akita, Chow, Shar Pei, Great Dane, Presa Canario, Huskies, Malamutes, Wolfdogs or wild hybrid, St. Bernard, Boxer, pot bellied pigs, and all "mixes" of the above breeds.
Directions to HighGrove
From I-5 South~Take the 128th street exit, #186. Take a left off the exit over the freeway.Continue on 128th street. Take a right on Admiralty Way where we will be the first property on the right. From I-5 North~Take the 128th street exit, #186. Take a right off the exit and continue straight until you reach Admiralty Way. Take a right on Admiralty way where we will be the first property on your right.
Expenses
Initial Costs
-
Application Fee$61 per applicant
-
Security Deposit$300-1 Month's Rent(refundable)
-
First Month's RentProrated base rent amountProrated based on lease start date
-
Admin Fee$350/per unit(non-refundable)
-
Holding Fee$300/per unitNon-refundable if application approved. Applied to security deposit upon move in.
-
Pet Fees$300/per pet(non-refundable)
-
Pet Deposit$200/per pet(refundable)
-
Utility Billing Fee$38/one-time at move-inBilled through 3rd party provider
-
Parking Permit Activation Fee$50/one-time at move-in
Monthly Fixed and Variable Costs
-
Base RentYour rent amount
-
WaterBased on formula; ratio billing and usage(if applicable, billed by 3rd party)
-
SewerBased on formula; ratio billing and usage(if applicable, billed by 3rd party)
-
TrashBased on formula; ratio billing and usage(if applicable, billed by 3rd party)
-
ElectricUnit usage- Based on usage Common area- Based on formula; ratio billing and usageUnit uasge- Paid directly to provider Common area- billed by 3rd party
-
GasCommon area- Based on formula; ratio billing and usage(if applicable, billed by 3rd party)
-
InternetBased on usagePaid directly to provider
-
CableBased on usagePaid directly to provider
-
TelephoneBased on usagePaid directly to provider
-
Utility Fee$5.95 Billing Fee(if applicable, billed by 3rd party)
-
Pest Control Fee$0.42/Per Unit(if applicable; may be billed by 3rd party)
-
Parking Fee (Reserved or Covered)$75 per carport / month(if applicable)
-
Pet Rent/Fee$50 per pet / month(if applicable)
-
Storage Rent/Fee$200-$300 per storage / month(if applicable)
-
Garage Rent/Fee$150 per garage / month(if applicable)
-
Damage Waiver (in lieu of renter's insurance)$12/Mth - in lieu of H04 renter's insurance policy
Optional Costs
-
Covered or Reserved Parking$75 per carport / month(if applicable)
-
Storage Fee$200-$300 per storage / month(if applicable)
-
Garage Rent/Fee$150 per garage / month(if applicable)
Domuso Free ACH
-
Domuso Free ACH$0 Per Transaction
-
Credit Card (Visa, Mastercard, Discover)3.25% - Per Transaction+ Convenience Fee of $2.95 Per Transaction
-
Certified Payments$3.99 Per Transaction(Domuso Certified)
-
MoneyGram$3.95 Per Transaction(Up to $6,500)
PayLease Free ACH
-
Enrollment Fee$10 One/time(if applicable, select communities)
-
eCheck/ACH$0 Per Transaction
-
Debit Card$6.95 Per Transaction
-
Credit Card (Visa, Mastercard, Discover)3.5% Per Transaction+ Convenience Fee of $2.95 Per Transaction
-
CashPay / MoneyGram$4.00 Per Transaction(Up to $6,500)
Avoidable Fees
-
Late Fees$125Flat fee
-
Service of Notice Fees$25 Per NoticeFlat fee
-
Month to Month Fees$500/Month
-
Short Term Rental Fee$100-$500/Month
-
Transfer Fee$300/One-time Per Occurrence
-
Attorney Fees$300-$3,000/Per OccurrenceCase dependent
-
Lease Cancellation Fee2 Month's Rent
-
Cleaning and Damage FeesVaries
-
Key Fob Replacement$50/Per Fob
-
Concession ChargebackAmount of concession given
-
Parking Permit Sticker Replacement$50/per Permit Sticker
Ratings and Reviews of HighGrove Apartments Reviews
Check out some of the positive reviews of HighGrove. At HighGrove we do our best to provide you with high-quality service apartment homes. HighGrove Everett, WA would love to hear your feedback. Let us know how we are doing by leaving us a review.

Home
Very spacious!! Love the girls in the office especially Mariah and Hailee who have always been a big help -Kaylee B ☺️
*The reviews displayed on this page represent a selection of positive feedback from our customers. Not all reviews are shown, as we prioritize showcasing the most favorable experiences to highlight the quality and satisfaction of our products/services. The views expressed in these reviews are those of the individual customers and do not necessarily reflect the opinions of everyone who has used our products/services. We strive to provide an honest representation of customer satisfaction, but we cannot guarantee that every customer will have the same experience.
