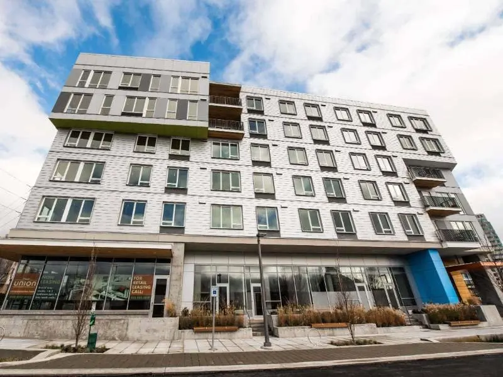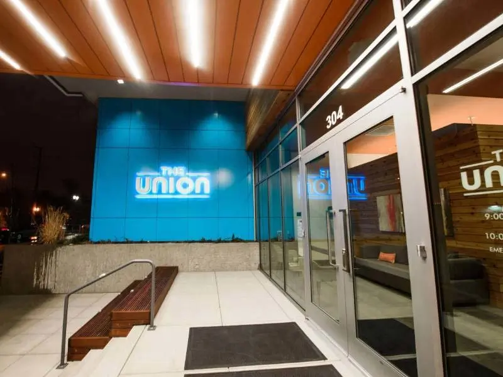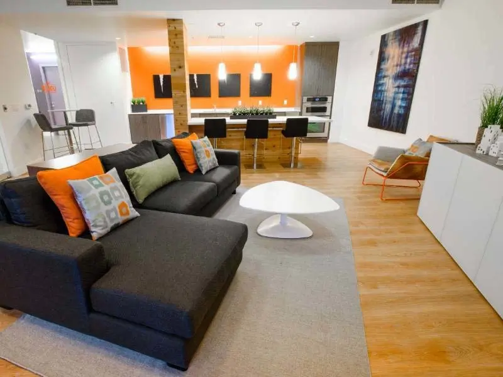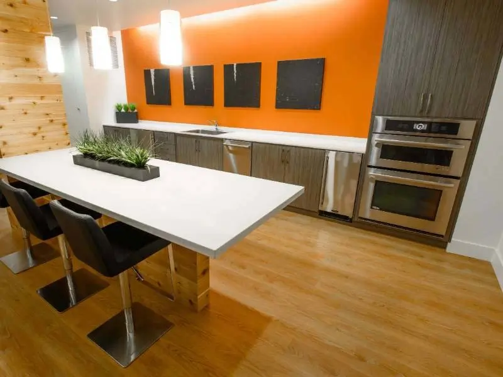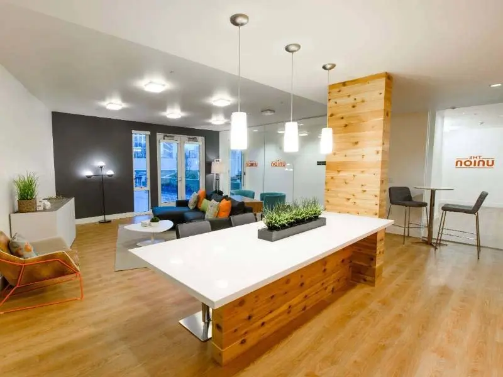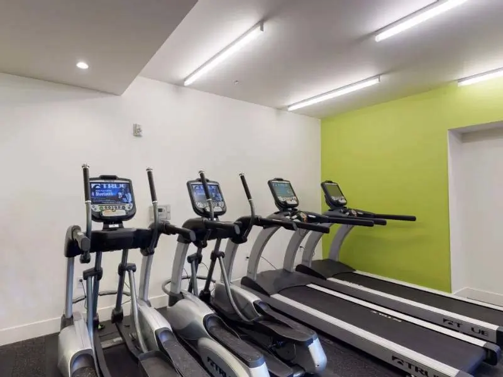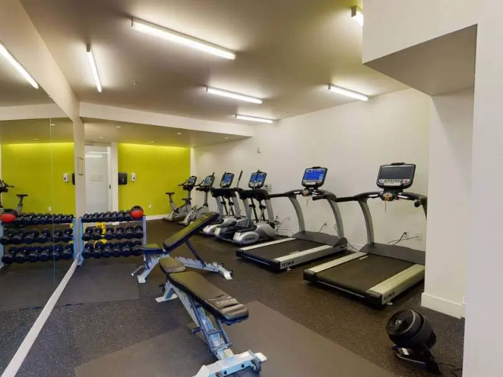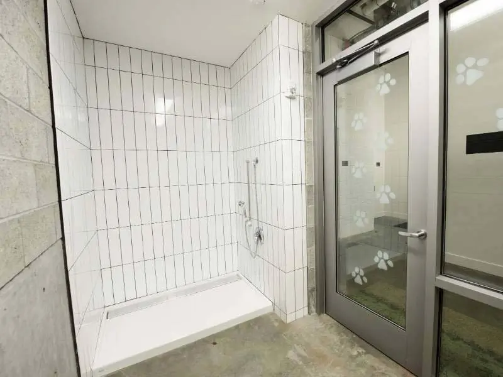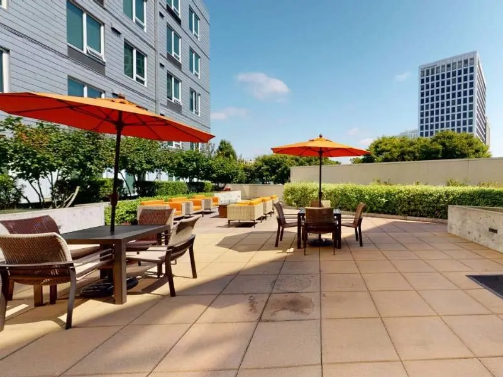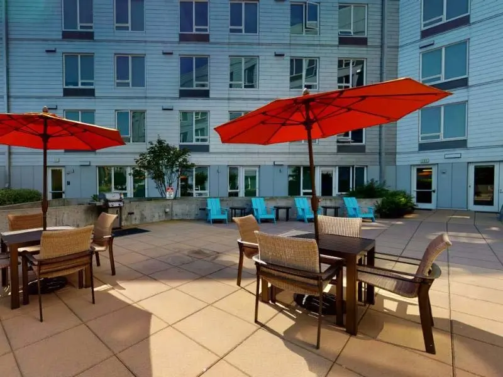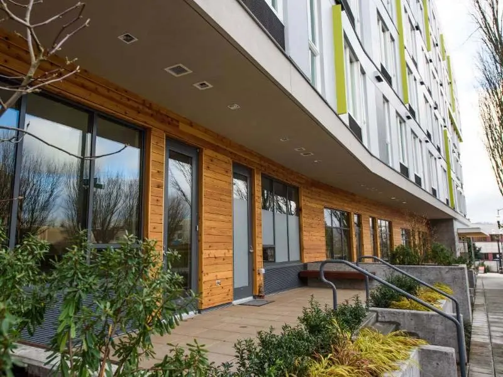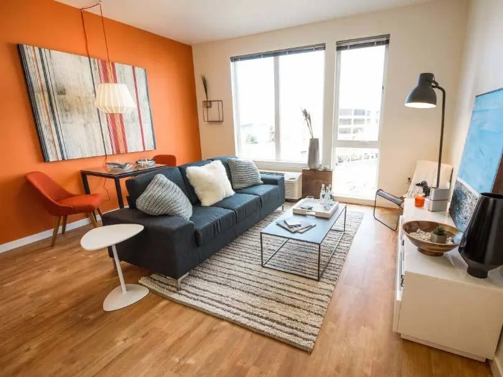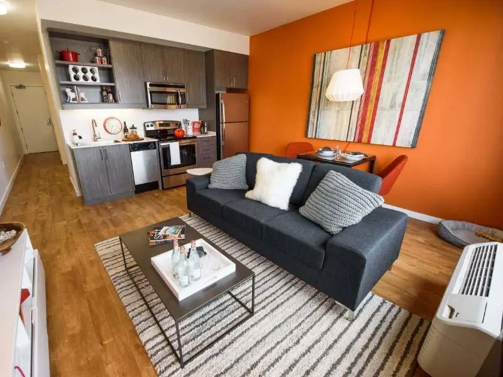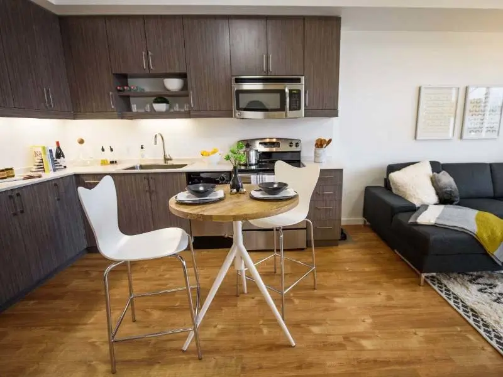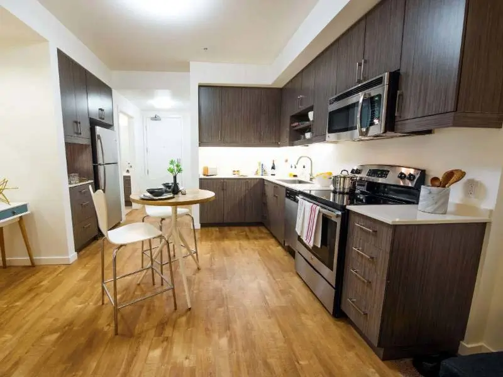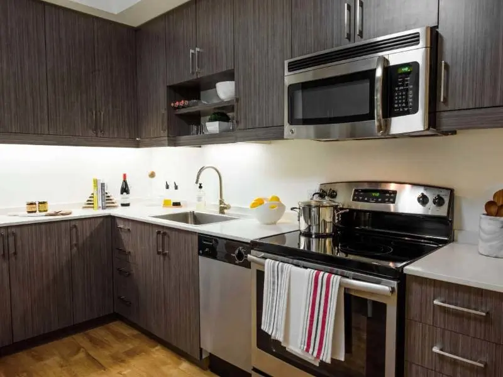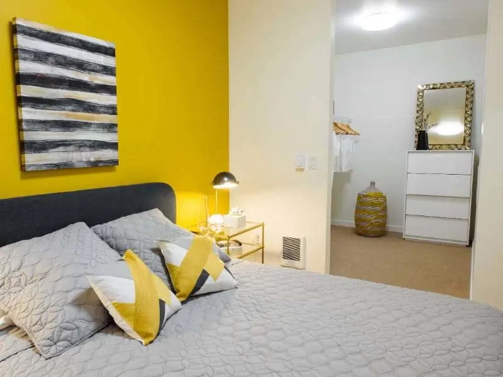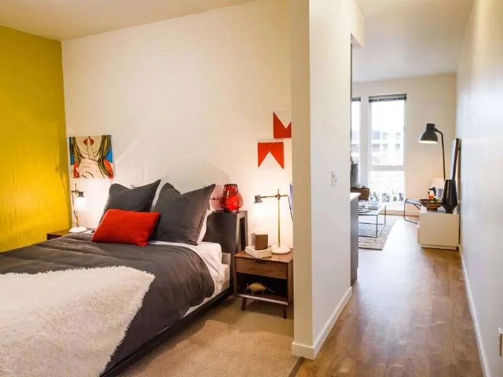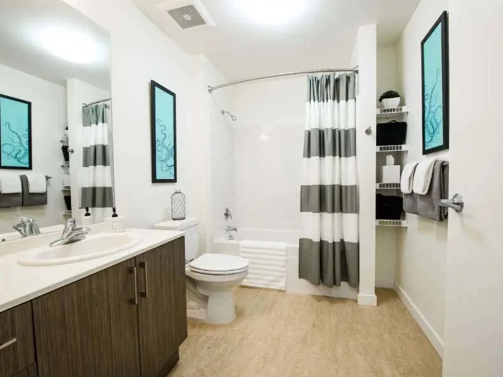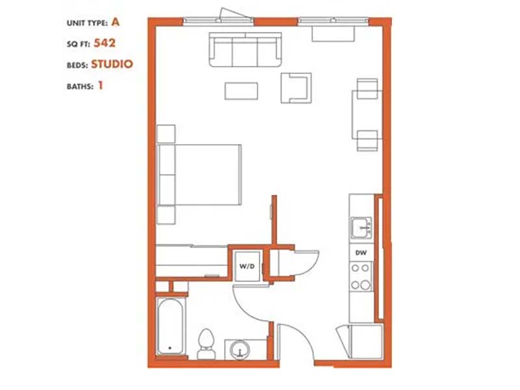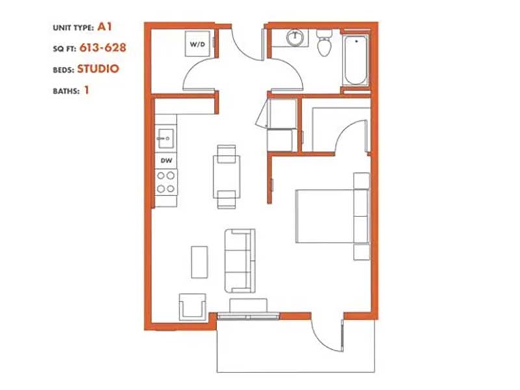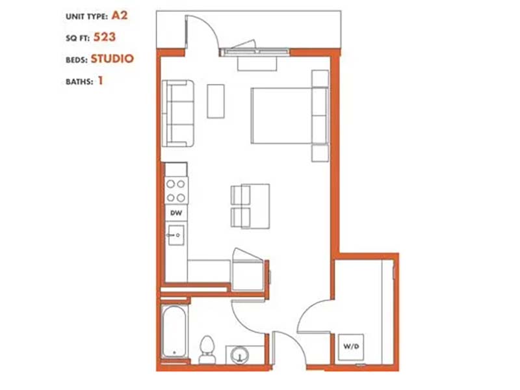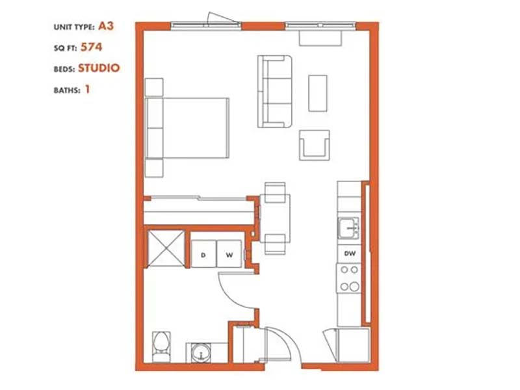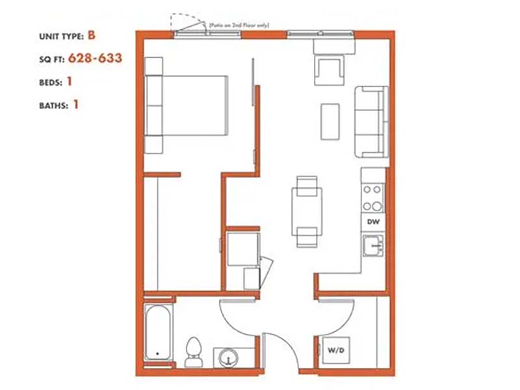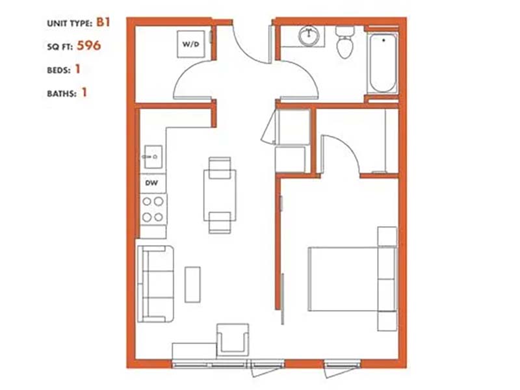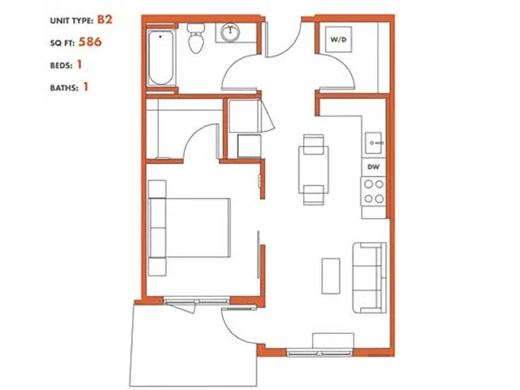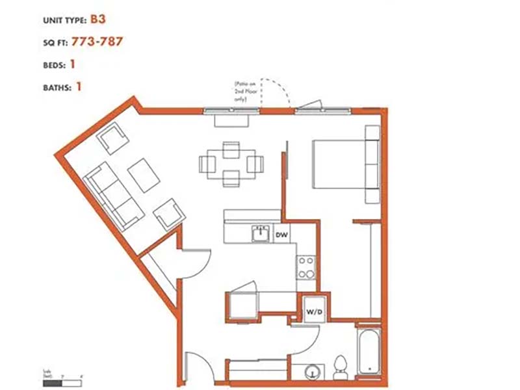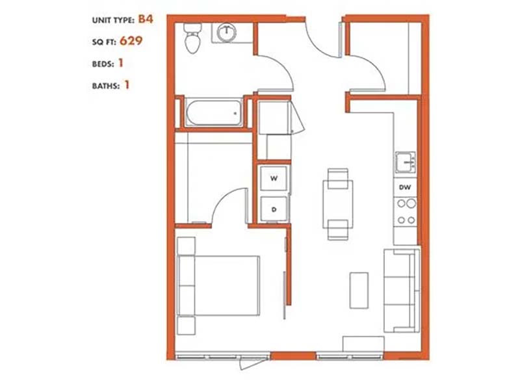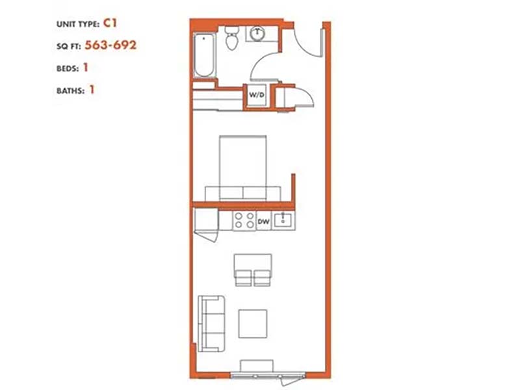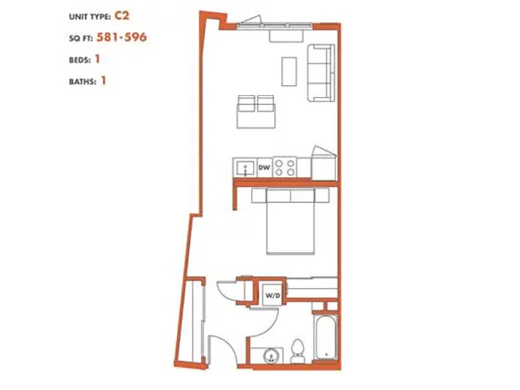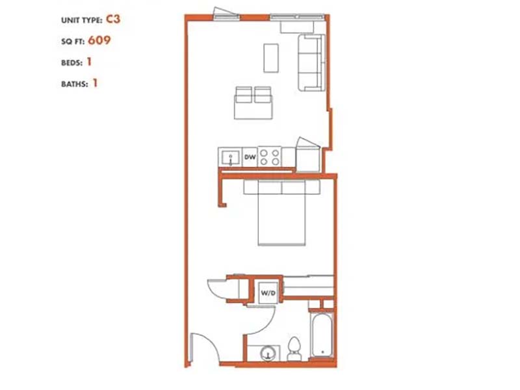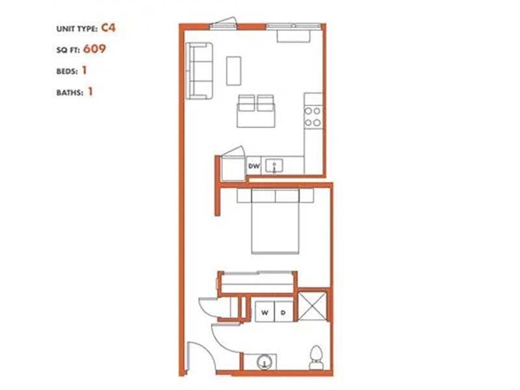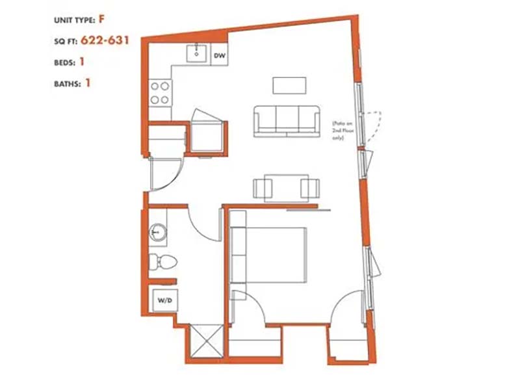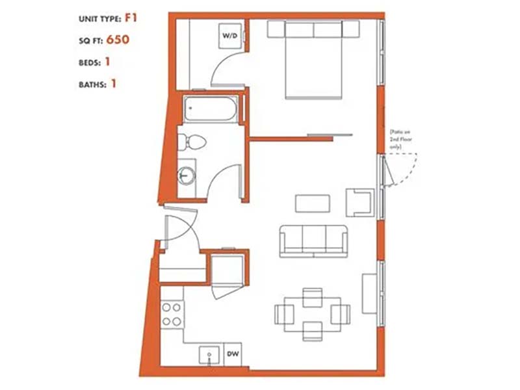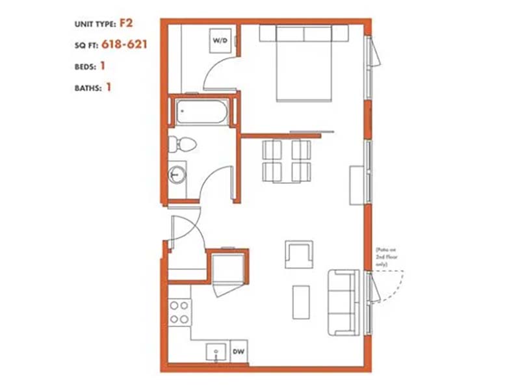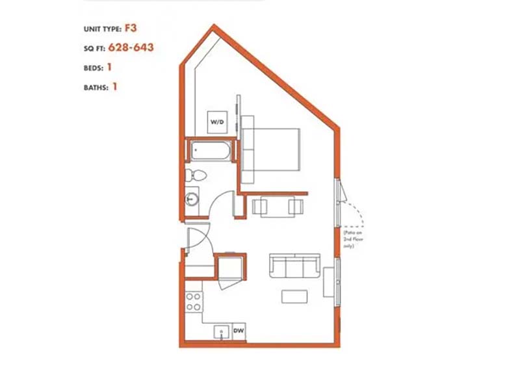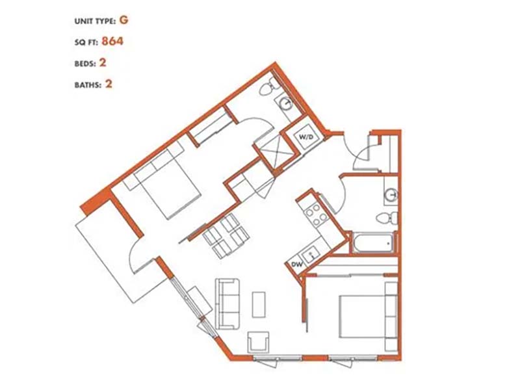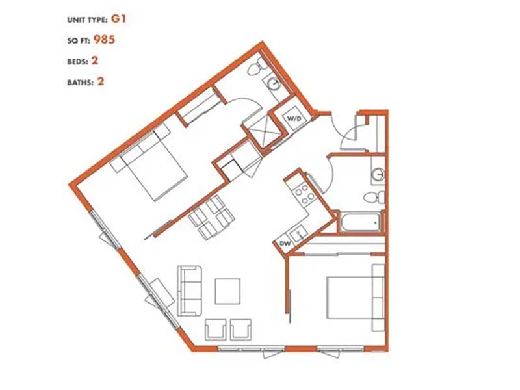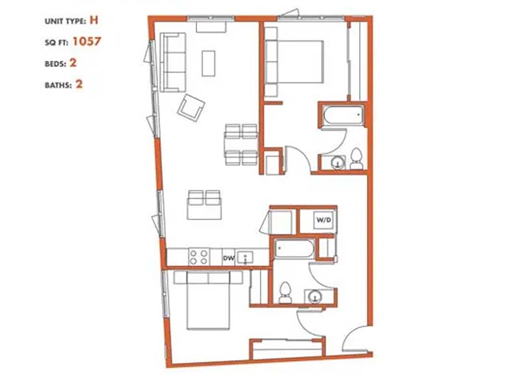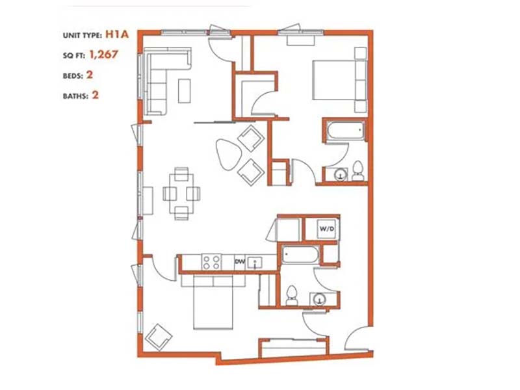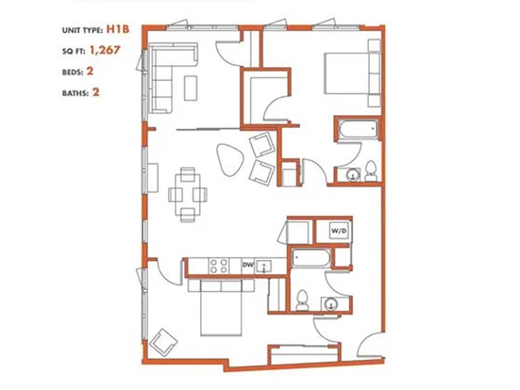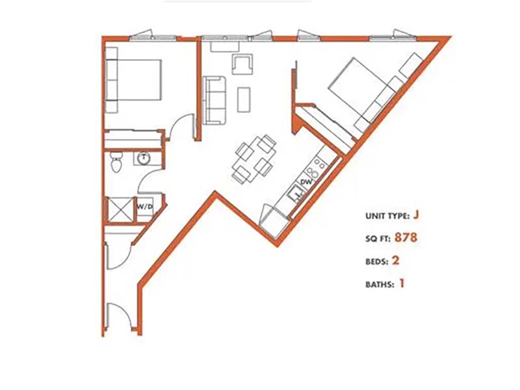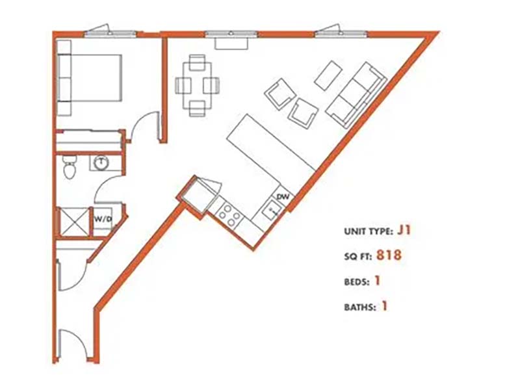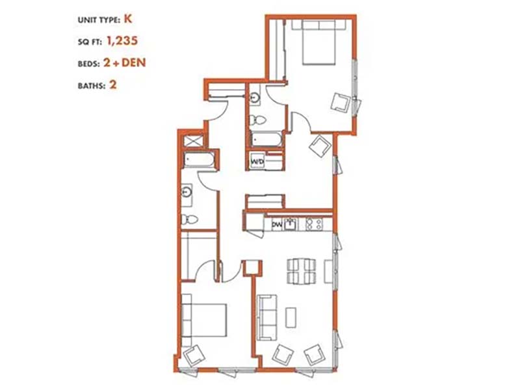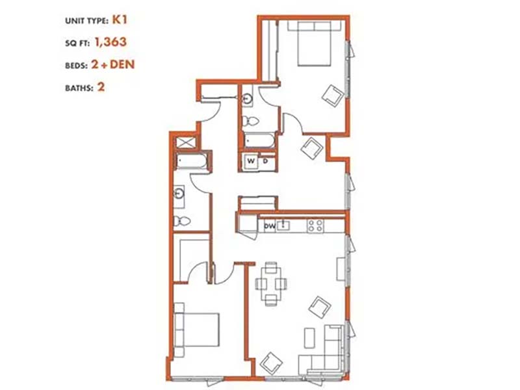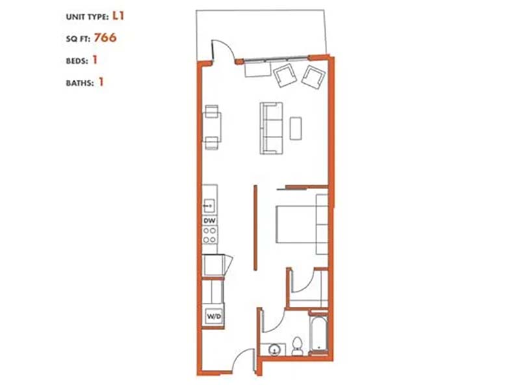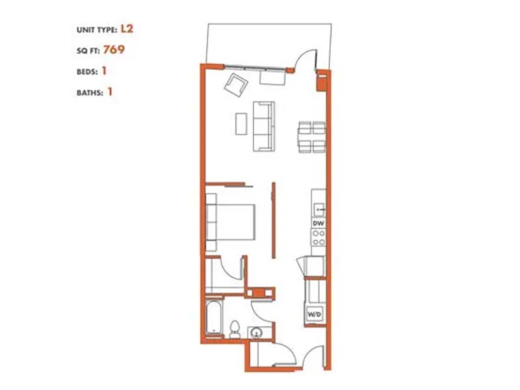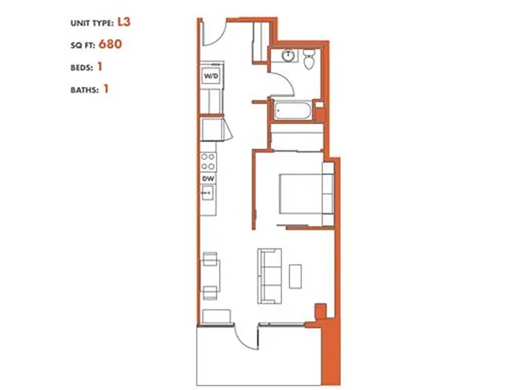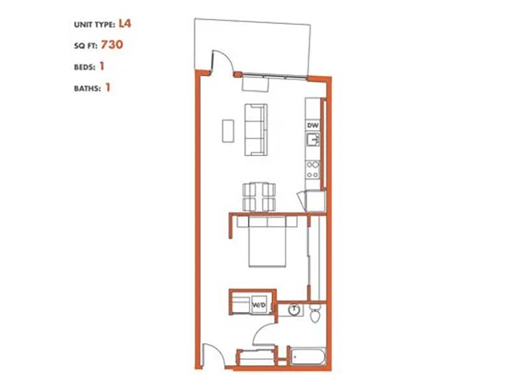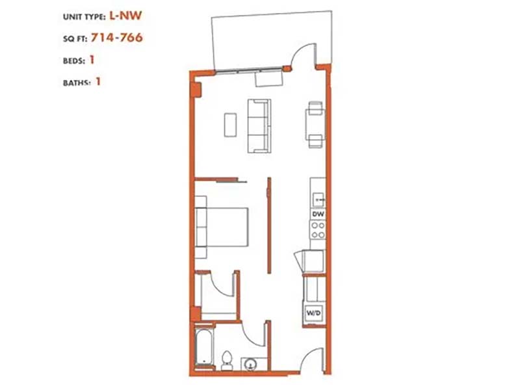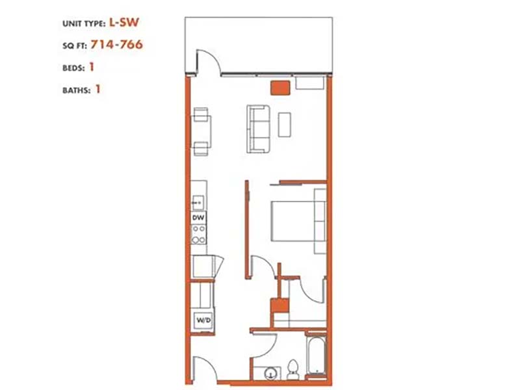| Beds | Bath | Rent | Sq. Ft. | Style | Available | |
|---|---|---|---|---|---|---|
| Studio | 1 Bath | Call for Pricing | 542 Sq Ft | A | ||
| Studio | 1 Bath | Call for Pricing | 613-628 Sq Ft | A1 | ||
| Studio | 1 Bath | Call for Pricing | 523 Sq Ft | A2 | ||
| Studio | 1 Bath | Call for Pricing | 574 Sq Ft | A3 |
| Beds | Bath | Rent | Sq. Ft. | Style | Available | |
|---|---|---|---|---|---|---|
| 1 Bed | 1 Bath | Call for Pricing | 628-633 Sq Ft | B | ||
| 1 Bed | 1 Bath | Call for Pricing | 596 Sq Ft | B1 | ||
| 1 Bed | 1 Bath | Call for Pricing | 586 Sq Ft | B2 | ||
| 1 Bed | 1 Bath | Call for Pricing | 773-787 Sq Ft | B3 | ||
| 1 Bed | 1 Bath | Call for Pricing | 629 Sq Ft | B4 | ||
| 1 Bed | 1 Bath | Call for Pricing | 534-565 Sq Ft | C | ||
| 1 Bed | 1 Bath | Call for Pricing | 563-692 Sq Ft | C1 | ||
| 1 Bed | 1 Bath | Call for Pricing | 851-596 Sq Ft | C2 | ||
| 1 Bed | 1 Bath | Call for Pricing | 609 Sq Ft | C3 | ||
| 1 Bed | 1 Bath | Call for Pricing | 609 Sq Ft | C4 | ||
| 1 Bed | 1 Bath | Call for Pricing | 622-631 Sq Ft | F | ||
| 1 Bed | 1 Bath | Call for Pricing | 650 Sq Ft | F1 | ||
| 1 Bed | 1 Bath | Call for Pricing | 618-621 Sq Ft | F2 | ||
| 1 Bed | 1 Bath | Call for Pricing | 628-643 Sq Ft | F3 | ||
| 1 Bed | 1 Bath | Call for Pricing | 818 Sq Ft | J1 | ||
| 1 Bed | 1 Bath | Call for Pricing | 766 Sq Ft | L1 | ||
| 1 Bed | 1 Bath | Call for Pricing | 769 Sq Ft | L2 | ||
| 1 Bed | 1 Bath | Call for Pricing | 680 Sq Ft | L3 | ||
| 1 Bed | 1 Bath | Call for Pricing | 730 Sq Ft | L4 | ||
| 1 Bed | 1 Bath | Call for Pricing | 714-766 Sq Ft | L-NW | ||
| 1 Bed | 1 Bath | Call for Pricing | 714-766 Sq Ft | L-SW |
| Beds | Bath | Rent | Sq. Ft. | Style | Available | |
|---|---|---|---|---|---|---|
| 2 Bed | 2 Bath | Call for Pricing | 864 Sq Ft | G | ||
| 2 Bed | 2 Bath | Call for Pricing | 985 Sq Ft | G1 | ||
| 2 Bed | 2 Bath | Call for Pricing | 1,057 Sq Ft | H | ||
| 2 Bed | 2 Bath | Call for Pricing | 1,267 Sq Ft | H1A | ||
| 2 Bed | 2 Bath | Call for Pricing | 1,267 Sq Ft | H1B | ||
| 2 Bed | 1 Bath | Call for Pricing | 878 Sq Ft | J | ||
| 2 Bed | 2 Bath | Call for Pricing | 1,235 Sq Ft | 5 | ||
| 2 Bed | 2 Bath | Call for Pricing | 1,363 Sq Ft | K1 |
Lease Terms
Call for Details
Special Features
- Professional & Responsive Management
- Convenient Location
Community Features
- BBQ & Picnic Area
- Clubhouse
- Controlled Access
- Fitness Center
- Garage
- Dog Wash
- Courtyard
Floor Plan Features
- Air Conditioner
- Carpeting
- Hardwood Floors
- High Ceilings
- Large Closets
- Washer/Dryer
- Fully Equipped Kitchen
About The Union Apartments
Your ideal lifestyle is available to you at The Union in Portland, OR. Enjoy the benefits of living in a home close to the city and the comfort of knowing that our community was planned with the resident's comfort and modern lifestyle in mind. You'll have easy access to a lively neighborhood as well as nearby dining, shopping, parks, and local events and entertainment. On free afternoons or weekends, visit Buckman Field Park to explore the natural world right outside your front door. Make the most of our location near all the area has to offer. Start the day with Portland Coffee Roasters, finish it with Rogue Eastside Pub & Pilot Brewery or Portland City Grill, and then come home to The Union, where you'll find plenty of space to call your own. Join our welcoming community and step into a life of ease today.Office Hours at The Union
-
Monday - Friday: 09:30 AM - 06:00 PM
Saturday: 10:30 AM - 05:00 PM
Sunday: Closed
Shopping, Restaurants, and Entertainment near The Union
Parking
Security
- Controlled Access
- Property Manager on Site
Pet Policy
Expenses
Initial Costs
-
Application Fee$48 per applicant
-
Security Deposit$500 up to 1-month rent(refundable)
-
First Month's RentBase rent amount(lease holder portion of base rent)
-
Holding Fee$300(if fee applies it is non-refundable)
-
Pet Fees$35 per pet (2 pets per household)(If applicable, if pet fees applies it is non-refundable)**
-
Pet Deposit$300 per pet (2 pets per household)(If applicable, deposit is refundable)***
-
Parking Fee (Reserved or Covered)$225 - $325 (pro-rated for move-in unless moving in on the 1st of the month)(if applicable)
Monthly Fixed and Variable Costs
-
WaterBased on formula; ratio billing and usage(if applicable, billed by 3rd party)
-
SewerBased on formula; ratio billing and usage(if applicable, billed by 3rd party)
-
TrashBased on formula; ratio billing and usage(if applicable, billed by 3rd party)
-
ElectricBased on formula; ratio billing and usage(if applicable, billed by 3rd party)
-
GasBased on formula; ratio billing and usage(if applicable, billed by 3rd party)
-
Pest Control FeePer Unit(if applicable; may be billed by 3rd party)
-
Apartment ElectricityBased on usagePaid directly to provider
Optional Costs
-
Covered or Reserved Parking$225 - $325 per space(if applicable)
-
Storage Fee$50-$125 Per storage unit(if applicable)
-
Pet Rent$35 (If applicable, per pet, 2 pets per household)(if applicable)
Domuso Free ACH
-
Domuso Free ACH$0 Per Transaction
-
Credit Card (Visa, Mastercard, Discover)3.25% - Per Transaction+ Convenience Fee of $2.95 Per Transaction
-
Certified Payments$3.99 Per Transaction(Domuso Certified)
-
MoneyGram$3.95 Per Transaction(Up to $6,500)
Avoidable Fees
-
Late FeesFlat fee of $100
-
Short Term Rental Fee$300/Month
-
Transfer Fee$300-$500/One-time Per Occurrence
-
Lease Cancellation Fee1.5 times monthly rent
-
Key Fob Replacement$50-100/Per FOB
Ratings and Reviews of The Union Apartments Reviews
Check out some of the positive reviews of The Union. At The Union we do our best to provide you with high-quality service apartment homes. The Union Portland, OR would love to hear your feedback. Let us know how we are doing by leaving us a review.
*The reviews displayed on this page represent a selection of positive feedback from our customers. Not all reviews are shown, as we prioritize showcasing the most favorable experiences to highlight the quality and satisfaction of our products/services. The views expressed in these reviews are those of the individual customers and do not necessarily reflect the opinions of everyone who has used our products/services. We strive to provide an honest representation of customer satisfaction, but we cannot guarantee that every customer will have the same experience.

