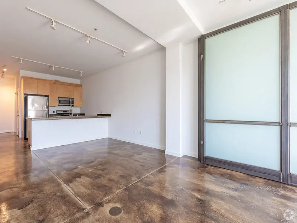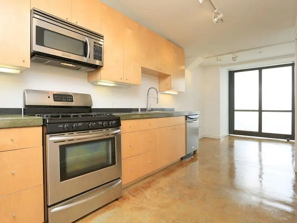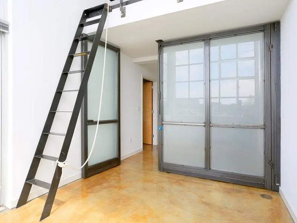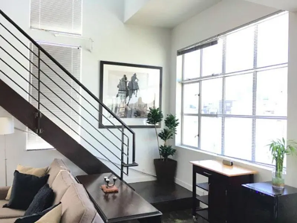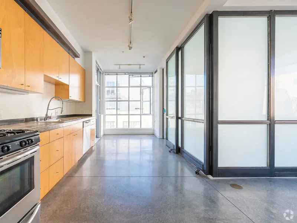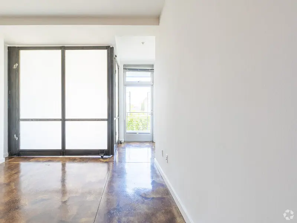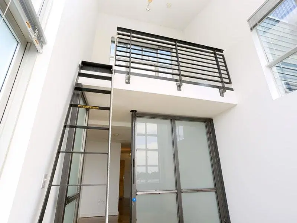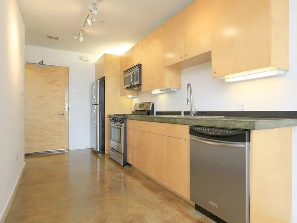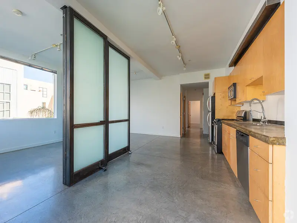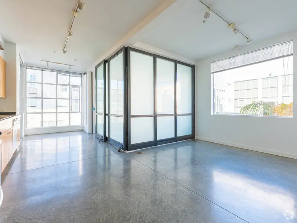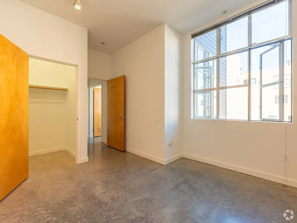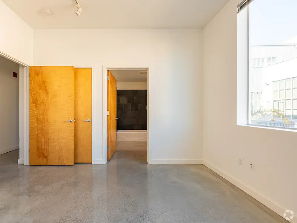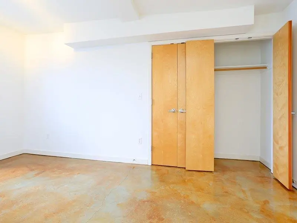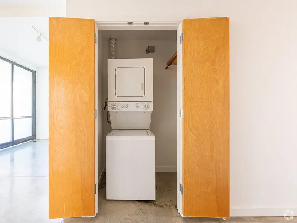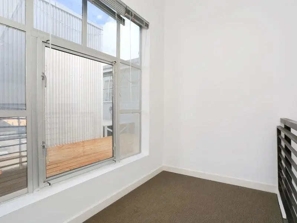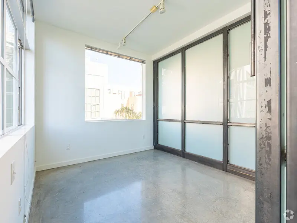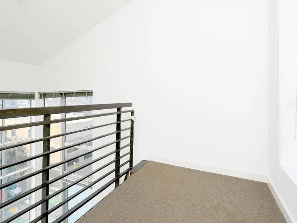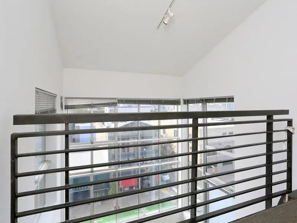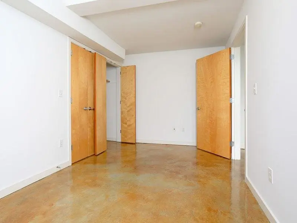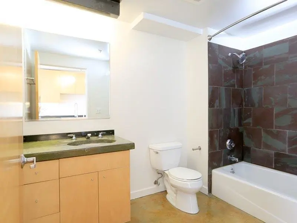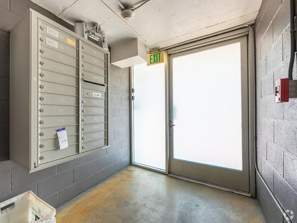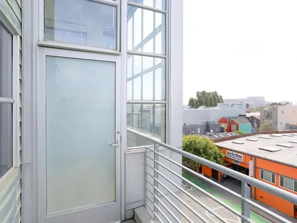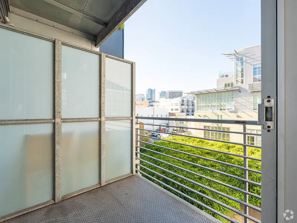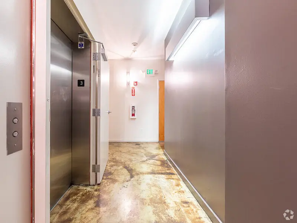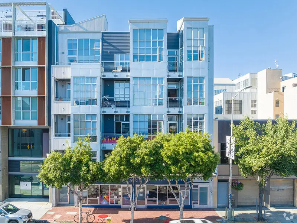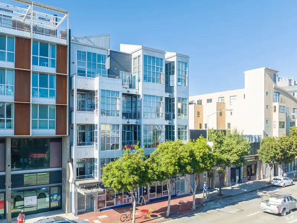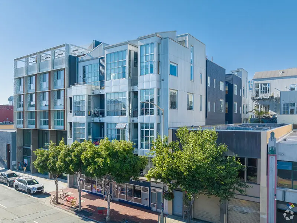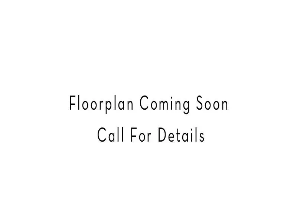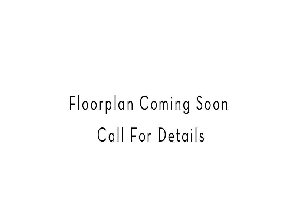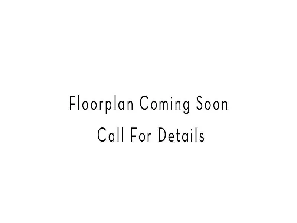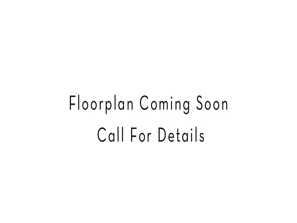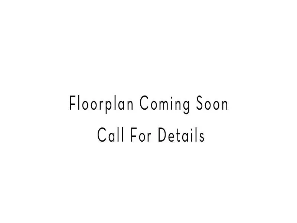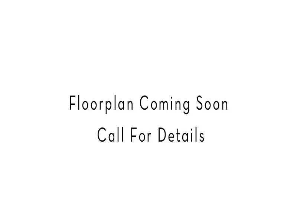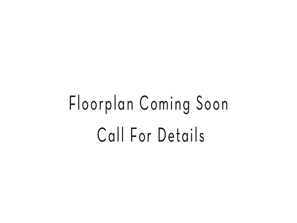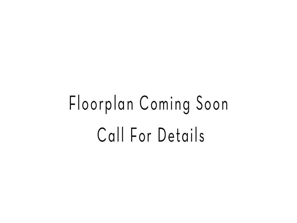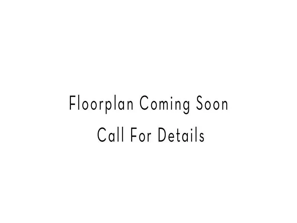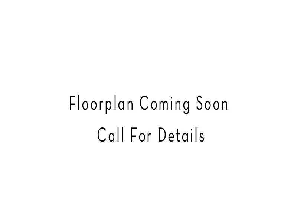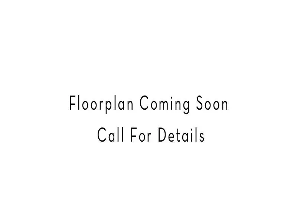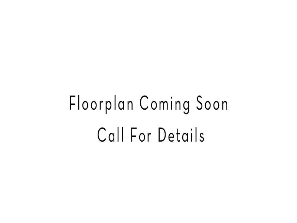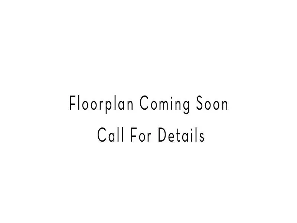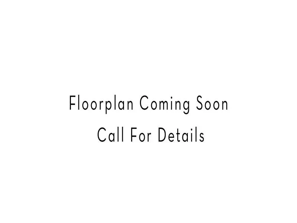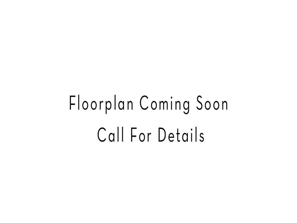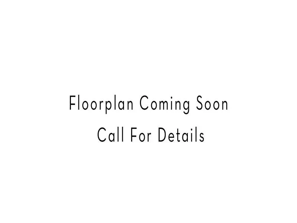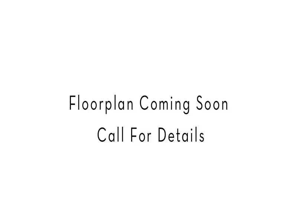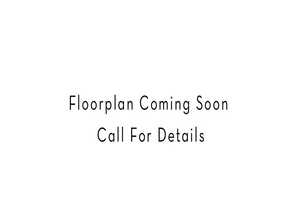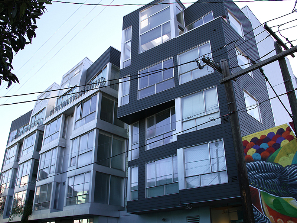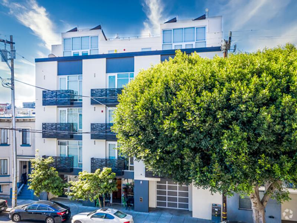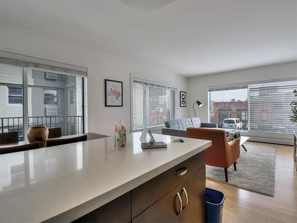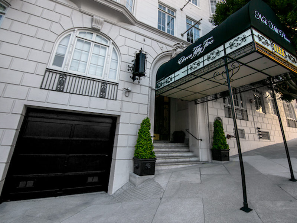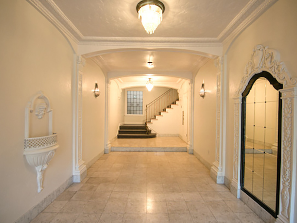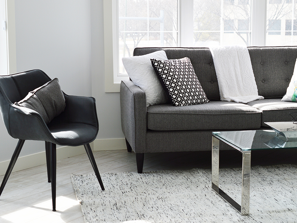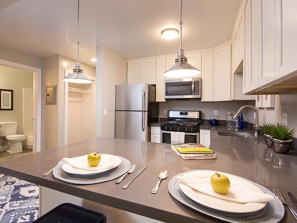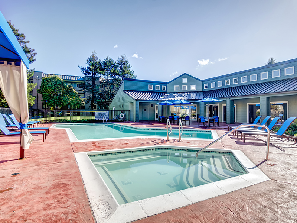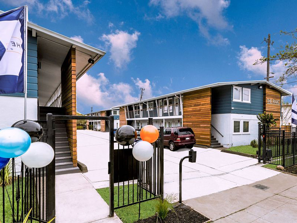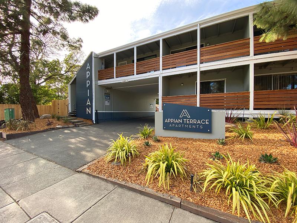| Beds | Bath | Rent | Sq. Ft. | Style | Available | |
|---|---|---|---|---|---|---|
| Studio | 1 Bath | $3,436 | 903 Sq Ft | Comm2 | Limited | |
| Studio | 1 Bath | $3,436 | 903 Sq Ft | Comm1 | Limited |
| Beds | Bath | Rent | Sq. Ft. | Style | Available | |
|---|---|---|---|---|---|---|
| 2 Bed | 1 Bath | $2,995 | 590 Sq Ft | 2x1 | Available Now | |
| 2 Bed | 1 Bath | $2,995 | 590 Sq Ft | 2x1 | Apr 18, 2025 | |
| 2 Bed | 2 Bath | $4,550 | 1,036 Sq Ft | 2x2A | Limited | |
| 2 Bed | 2 Bath | $4,450 | 1,035 Sq Ft | 2x2A2 | Limited | |
| 2 Bed | 2 Bath | $4,400 | 1,028 Sq Ft | 2x2B | Available Now | |
| 2 Bed | 2 Bath | $4,400 | 1,028 Sq Ft | 2x2B | Apr 18, 2025 | |
| 2 Bed | 1 Bath | $1,514 | 590 Sq Ft | 2x1-BMR | Limited | |
| 2 Bed | 1 Bath | $3,600 | 590 Sq Ft | 2X1A | Limited | |
| 2 Bed | 2 Bath | $4,600 | 1,036 Sq Ft | 2x2B2 | Limited |
| Beds | Bath | Rent | Sq. Ft. | Style | Available | |
|---|---|---|---|---|---|---|
| 3 Bed | 2 Bath | $4,100 | 977 Sq Ft | 3x2H | Limited | |
| 3 Bed | 2 Bath | $4,000 | 1,020 Sq Ft | 3x2K2 | Limited | |
| 3 Bed | 2 Bath | $4,100 | 1,020 Sq Ft | 3x2E | Limited | |
| 3 Bed | 2 Bath | $3,900 | 993 Sq Ft | 3x2K | Limited | |
| 3 Bed | 2 Bath | $4,100 | 978 Sq Ft | 3x2I | Limited | |
| 3 Bed | 2 Bath | $4,100 | 973 Sq Ft | 3x2F | Limited | |
| 3 Bed | 2 Bath | $4,000 | 971 Sq Ft | 3x2G | Limited | |
| 3 Bed | 2 Bath | $4,100 | 967 Sq Ft | 3x2D | Limited | |
| 3 Bed | 2 Bath | $4,150 | 966 Sq Ft | 3x2D2 | Limited | |
| 3 Bed | 2 Bath | $4,100 | 966 Sq Ft | 3x2C | Limited | |
| 3 Bed | 2 Bath | $3,900 | 920 Sq Ft | 3x2J | Limited |
Lease Terms
9-12 months
Special Features
- Professional Management
- 24 hr Emergency Maintenance Service
- Resident Referral Programs
Community Features
- Convenient Location
- Near Shopping, Dining, and Entertainment
- Elevator
- Garage
- Public Transportation
Floor Plan Features
- Large Bedrooms
- Cable/Satellite Available
- Window Coverings
- Built-In Microwave Select Units
- High Speed Internet Available
- Garbage Disposal
- Private Balconies/Patios
- Spectacular City & Mountain Views *
- Dishwasher
- Frost-Free Refrigerator
- Deadbolt Entry lock w/ Privacy View
- Reserved Covered Parking
- Pet Friendly (up to 2 pets 45Lbs or less)
- Programmable thermostats select units
- Spacious Floor Plans
- Cable or Satellite
- Washer Dryer In Unit
- Walk In Closets
- Expansive Windows
- Kitchen Appliances including Dishwashers, Disposals, Self-Cleaning Ovens, and Built-in Microwave Ovens
- High-speed Internet access
- Vaulted Ceilings*
- Large walk-in closets
- Cable Ready
- New/Renovated Interior
- Stainless Steel Appliances
- View
- Heating
About Lantern Lofts
Lantern Lofts is a newly constructed 5-story building featuring 20 exciting residences. Located at 1168 Folsom in a burgeoning residential neighborhood in San Francisco's South of Market district, The Folsom Lantern has two- and three-bedroom units with large windows, high ceilings, and private balconies. Building features secure garage parking, elevator, and a common rear deck overlooking a quiet tree-lined street. Boutique Building features 22 unique units & high end finishes. * New In-Residence Washer/Dryer Laundry Unit Provided. *1 Car Garage Parking for additional charge of $200 per month. * Cats & Small Breed Dogs Considered with restrictions for additional deposit/fee.Office Hours at Lantern Lofts
-
Monday: 10:00 AM - 07:00 PM
Tuesday - Friday: 09:00 AM - 07:00 PM
Saturday: 09:00 AM - 06:00 PM
Sunday: Closed
Shopping, Restaurants, and Entertainment near Lantern Lofts
Parking
Security
- Controlled Access
- Property Manager on Site
Pet Policy
Cats and Small Breed Dogs Considered with restrictions for additional deposit/monthly fee.
Expenses
Initial Costs
-
Application Fee$61.89/per applicant
-
Security Deposit$1,500 -1 Month's Rent(refundable)
-
First Month's RentBase rent amount(lease holder portion of base rent)
-
Holding Fee$1,200/per unit(if fee applies, it is non-refundable once approved)*
-
Pet Fees$75/per pet and/or unit(If pets are allowed, if pet fees applies it is non-refundable)**
-
Pet Deposit$500/per pet and/or unit(If pets are allowed, deposit is refundable)***
-
Utility Billing Fee$20/one-time at move-in(if applicable, billed by 3rd party)
Monthly Fixed and Variable Costs
-
Base RentYour rent amount
-
WaterBased on formula; ratio billing and usage(if applicable, billed by 3rd party)
-
SewerBased on formula; ratio billing and usage(if applicable, billed by 3rd party)
-
TrashBased on formula; ratio billing and usage(if applicable, billed by 3rd party)
-
Hot Water UsageBased on formula; ratio billing and usage(if applicable, billed by 3rd party)
-
ElectricBased on usagePaid directly to provider
-
GasBased on usagePaid directly to provider
-
InternetNot IncludedPaid directly to provider if needed
-
CableNot IncludedPaid directly to provider if needed
-
Utility Fee$3.00 Billing Fee/Month(if applicable, billed by 3rd party)
-
Pet Rent/Fee$75/per pet and/or unit(if applicable)
-
Damage Waiver (in lieu of renter's insurance)$14/Month - in lieu of H04 renter's insurance policy
Optional Costs
-
Garage Rent/Fee$300/Month/Per Space if neededAvailability Varies
PayLease Resident Incurred ACH
-
Enrollment Fee$10 One/time(if applicable, select communities)
-
eCheck/ACH$3.59 Per Transaction
-
Debit Card$6.95 Per Transaction
-
Credit Card (Visa, Mastercard, Discover)3.5% Per Transaction+ Convenience Fee of $2.95 Per Transaction
-
CashPay / MoneyGram$4.00 Per Transaction(Up to $6,500)
Avoidable Fees
-
Late Fees$40.00Applied if payments have not been received within 3 days of their due date
-
Short Term Rental Fee$150-$300/MonthIf Available
-
Transfer Fee$500/One-time Per Occurrence$500/One-time Per Occurrence
-
Attorney FeesVaries Per OccurrenceVaries Per Occurrence
-
Lease Cancellation Fee2 Month's Rent2 Month's Rent
-
Cleaning and Damage FeesVariesVaries on condition
-
Key Fob Replacement$15-75/Per Fob and or Key Per OccurrenceKey Replacement $15 per Key. Fob Replacement $75 per Fob
-
NSF Fee$35/One-time Per Occurrence$35/One-time Per Occurrence
Ratings and Reviews of Lantern Lofts Reviews
Check out some of the positive reviews of Lantern Lofts. At Lantern Lofts we do our best to provide you with high-quality service apartment homes. Lantern Lofts San Francisco, CA would love to hear your feedback. Let us know how we are doing by leaving us a review.
*The reviews displayed on this page represent a selection of positive feedback from our customers. Not all reviews are shown, as we prioritize showcasing the most favorable experiences to highlight the quality and satisfaction of our products/services. The views expressed in these reviews are those of the individual customers and do not necessarily reflect the opinions of everyone who has used our products/services. We strive to provide an honest representation of customer satisfaction, but we cannot guarantee that every customer will have the same experience.
Apartments Nearby Lantern Lofts
Popular Searches
Apartment Management Consultants, Broker License # 01525033

