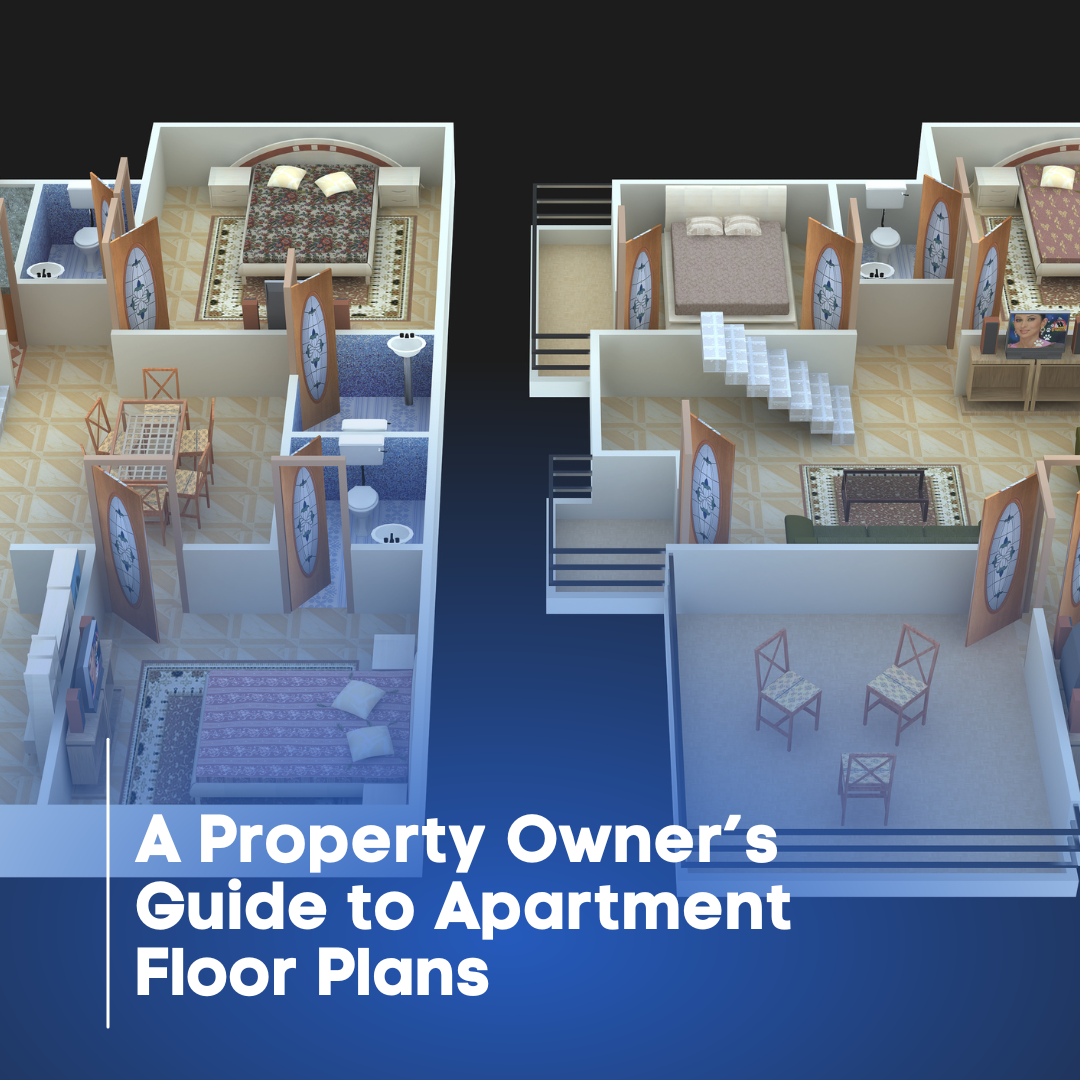
A Property Owner’s Guide to Apartment Floor Plans
June 21, 2018 11:05 am Leave your thoughtsApartment floor plans are essential for property owners and managers, giving potential tenants a clear view of an apartment’s layout. In this blog, we’ll cover how to use floor plans to attract more tenants and enhance your property listings. We’ll also share tips on highlighting your apartment’s best features so tenants can easily picture themselves in the space. By maximizing your floor plans, you can reduce vacancies and improve your leasing process.
What is an Apartment Floor Plan?
An apartment floor plan is a map showing the layout of the space, including rooms, walls, doors, and windows. It helps renters visualize the space and understand its size, layout, and key features, such as storage, light, and the kitchen setup. Floor plans make it easier for renters to decide if the apartment suits their needs, like fitting their furniture or having enough counter space. Key aspects of a good floor plan include:
- Room Layout: Clearly labeled rooms (e.g., living room, kitchen, bedroom) with measurements to show space for furniture.
- Walls and Doors: Solid lines represent walls, and doors are marked with rectangles, showing room connections and flow.
- Windows: Thin lines mark windows, showing where natural light enters and the brightness of each room.
- Storage: Clearly marked storage areas like closets, cabinets, or extra spaces such as basements or attics.
- Kitchen and Bathroom: Layouts of these spaces, including appliance placement and special features like islands or separate tubs and showers, help renters assess functionality.
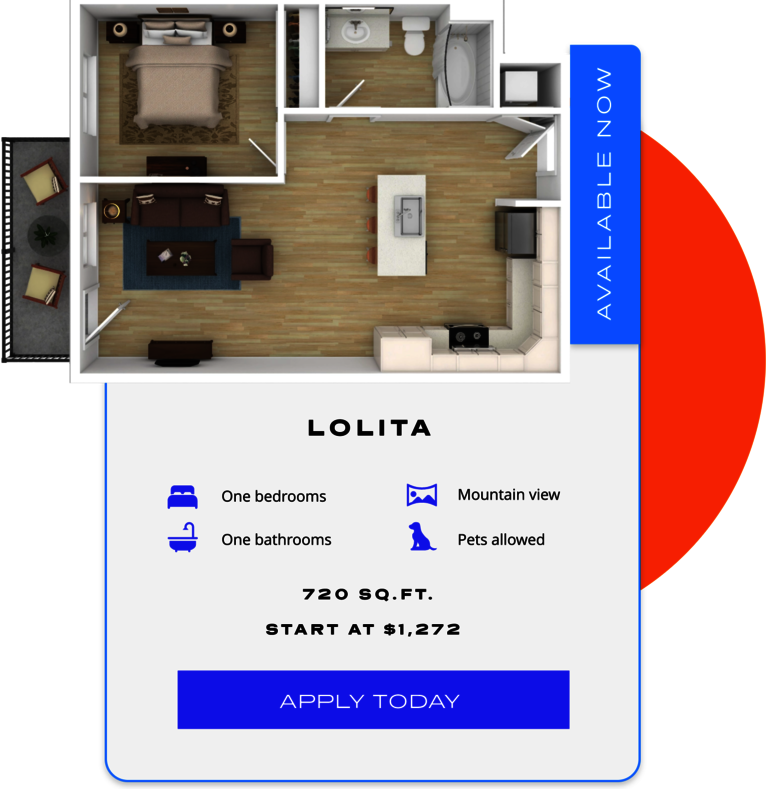
The Importance of Floor Plans: Expert Insights
Floor plans are key to attracting renters. Zillow reports that properties with clear, detailed floor plans get more interest from potential tenants. When combined with virtual tours, these listings see a 20% boost in engagement. The National Association of Realtors says 89% of renters start their search online, and listings with floor plans get more attention.
Helpful Tools for Creating Floor Plans
To stand out in the rental market, consider using interactive tools like augmented reality (AR) and virtual reality (VR) in addition to traditional 2D and 3D floor plans.
- Augmented Reality (AR): Allows tenants to visualize furniture and decor in the space using their smartphone. This helps them see how the layout fits their needs before visiting in person.
- Virtual Reality (VR): Offers fully immersive tours of your property, so tenants can explore the apartment from anywhere. It’s a great option for out-of-town renters or those with limited time.
These interactive features give potential tenants a unique, engaging experience, making it easier for them to make decisions. For creating floor plans, here are some simple tools to try:
- RoomSketcher: Create detailed 2D and 3D floor plans that are easy to share with potential renters.
- SmartDraw: Offers customizable templates for making professional floor plans.
- Floorplanner: Allows you to create interactive floor plans that renters can explore online.
Why Accurate Floor Plans Matter
Accurate floor plans help ensure consistency and make apartment comparisons easier for tenants. Listings with well-designed floor plans are more likely to capture interest, as tenants can instantly evaluate whether the space meets their needs. These details help prevent misunderstandings and reduce the likelihood of tenants being disappointed after moving in.
Pro Tips for Creating Effective Floor Plans
- Include Clear Measurements: Label each room with exact dimensions to help tenants determine if their furniture fits.
- Show the Flow: Ensure the layout connects rooms logically for a smoother, more comfortable living experience.
- Highlight Key Features: Clearly mark storage areas, windows, and important rooms like bathrooms and kitchens.
- Consider Accessibility: Include features like wider doorways or roll-in showers for tenants with special needs.
- Add Furniture Placement Ideas: Suggest where tenants can place furniture to help them visualize the space.
- Include Outdoor Spaces: If available, mark balconies, patios, or communal outdoor areas on the floor plan.
- Use Clear Labels: Ensure each room is labeled clearly with easy-to-understand symbols for better readability.
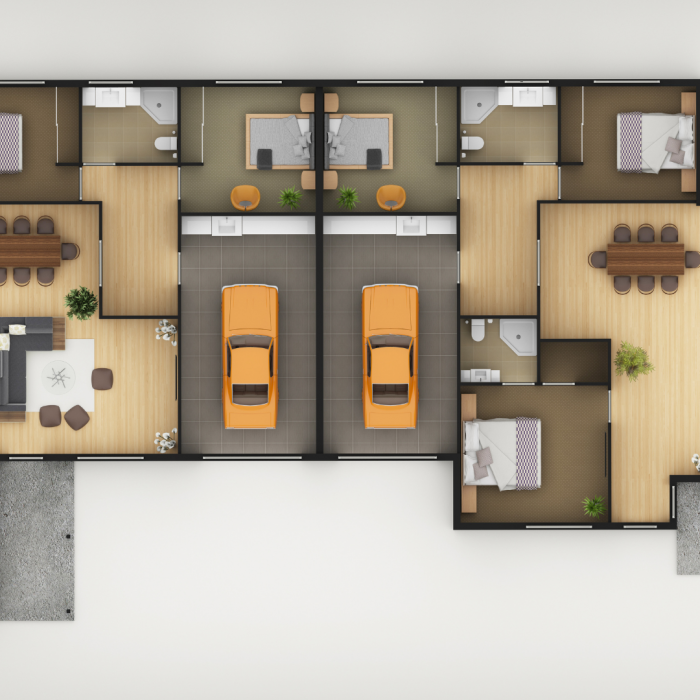
Legal Considerations
When designing floor plans, it’s important to follow legal requirements, including ADA (Americans with Disabilities Act) standards, zoning laws, and building codes.
ADA Compliance:
- Wider Doorways: Doorways should be at least 32 inches wide for wheelchairs and mobility aids.
- Step-Free Entry: Ensure easy, step-free access for all tenants.
- Accessible Bathrooms: Design bathrooms with enough space for maneuvering and include features like grab bars.
Zoning Laws & Building Codes:
Be sure your floor plan complies with local zoning laws and building codes, which vary by location. These rules may dictate things like the maximum number of tenants per unit, the placement of walls, or the amount of space between units. Always check your local regulations to avoid potential legal issues.
Compliance Tips:
- Consult with an architect or legal professional to ensure full compliance.
- Regularly review and update floor plans to reflect any changes in legal requirements.
- Consider adding accessibility features beyond ADA compliance to attract a wider range of tenants.
Common Floor Plan Mistakes that Frustrate Renters
When creating or using floor plans, it’s important to avoid common mistakes that can frustrate potential renters:
- Missing or Inaccurate Measurements: If room dimensions are unclear or incorrect, renters may waste time considering apartments that don’t fit their needs.
- Lack of Storage Information: Not highlighting storage spaces like closets or cabinets can be a deal-breaker for renters who need extra room.
- Poor Flow and Layout: If rooms feel disconnected or there’s poor flow between spaces, renters may find the layout inconvenient or difficult to live in.
- Overcrowding with Unnecessary Details: Including too many features, like excessive furniture placement, can clutter the plan and make it harder to focus on important spaces.
- Ignoring Accessibility Needs: Not including accessibility features, such as step-free entry or wider doorways, may limit your potential tenant pool.
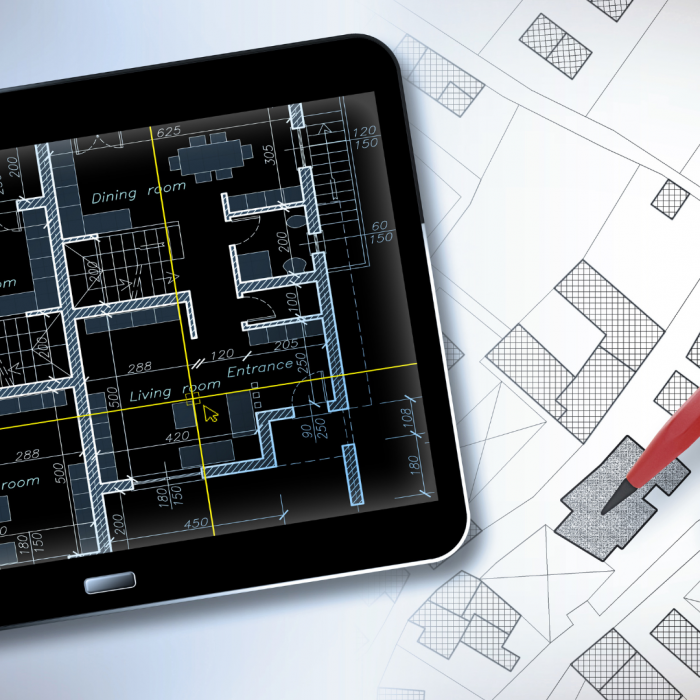
Marketing Your Property with Floor Plans
Using floor plans in property marketing helps attract renters and aids decision-making. Digital tools make floor plans more engaging and interactive, boosting your property’s appeal.Interactive 3D Floor Plans: Allow renters to explore apartments online, see room connections, and view features like dimensions, helping them visualize the space.
Virtual Staging: Digital furniture and decor show the potential of empty spaces, making vacant or under-construction properties more appealing at a low cost.
Apartment Floor Plans for Different Tenants:
- Students: Prioritize shared spaces, storage for bikes and books, and easy access to campus or transit.
- Families: Focus on multiple bedrooms, bathrooms, spacious living areas, and extra storage.
- Professionals: Include a private bedroom, home office, open kitchen-living area, and ample storage.
How Floor Plans Help Save Time and Improve Efficiency
Floor plans are an efficient tool for both tenants and property managers by allowing potential renters to assess a unit without needing to visit in person. Tenants can review the layout, room sizes, and key features such as storage, windows, and kitchen space before deciding to schedule a tour. This helps renters quickly determine if the space meets their needs, reducing unnecessary showings and speeding up the leasing process.
Offering a variety of layouts further enhances efficiency, as it gives tenants more options to choose from based on their preferences. Some might prioritize larger living rooms, while others may seek spacious kitchens or extra bedrooms. By presenting multiple floor plans, you attract a wider audience, increasing the likelihood of finding the right match for your property more quickly. This flexibility helps streamline the leasing process, reducing vacancy times and ensuring better occupancy rates.
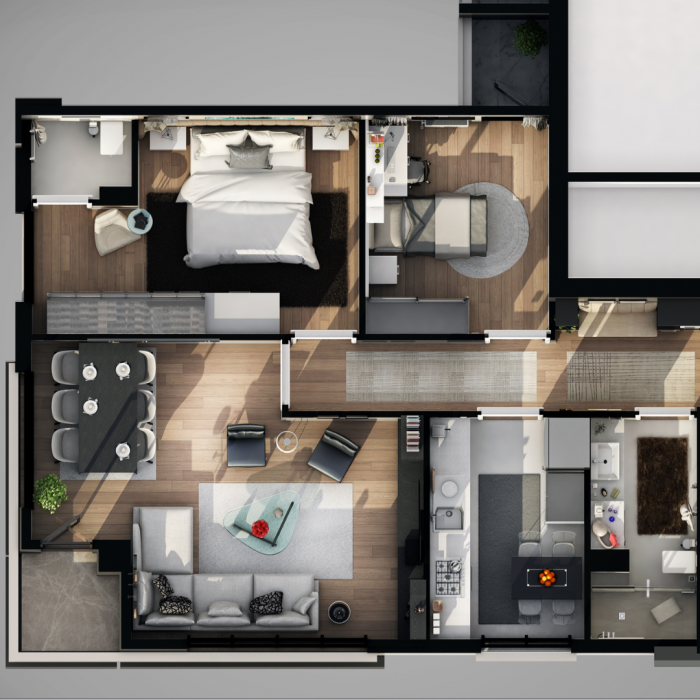
Floor Plan FAQ
1. How often should I update my floor plans?
Update your floor plans whenever there are changes like renovations or room adjustments to keep them accurate.
2. How do I create a floor plan?
Use online tools like RoomSketcher, SmartDraw, or Floorplanner to easily design your floor plan. Or, hire a professional for help.
3. Should I show furniture in the floor plan?
Including furniture suggestions can help tenants visualize how their items will fit in the space.
4. How do I show accessibility features?
Clearly mark accessibility features like wider doors or step-free entry on your floor plan to attract tenants with specific needs.
5. Can I use floor plans in my marketing?
Yes! Add them to your website, listings, and brochures to give potential tenants a better idea of the space.
6. What if my apartment floor plans are outdated?
Always update your floor plan after renovations to avoid confusion and ensure accuracy.
7. How detailed should my floor plan be?
Include key details like room sizes, layout, and features but keep it simple and easy to understand.
8. Can I add outdoor spaces?
Yes! Highlight balconies or patios to show the full layout of your property.
9. How do I use floor plans during showings?
Bring a floor plan to the showing to help tenants visualize the space and understand the layout better.
Let’s improve your floor plans!
Categorised in: Apartment Marketing
This post was written by Isabella Housel
Isabella Housel is a passionate and versatile professional writer with a deep love for words and a commitment to crafting compelling content that engages, informs, and inspires. With many years of experience in the industry, she has honed her skills across various genres, from creative storytelling to informative articles and technical documentation.





